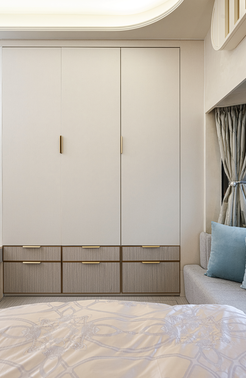
The project is for a 1,350-square-foot, three-bedroom, two-bathroom unit located in the Beverly Hill area of Happy Valley, Hong Kong Island. As a traditional luxury residential neighborhood with nearly forty years of history, it remains an idyllic place that people dream of calling home. Situated in a picturesque setting, the area offers a tranquil environment and delightful views, overlooking the Happy Valley Racecourse. Residents can enjoy a high-quality lifestyle in this exquisite locale. The occupants of this unit are a close-knit family consisting of a mother, daughter, and their beloved dog. Both the mother and daughter work in the senior finance industry and share a strong bond. They each have their own unique aesthetic and attitude towards life. The design takes inspiration from their individual personalities and characteristics, and the designer has incorporated a vibrant garden concept and the lady's lifestyle into the space.
今次的設計方案是位於港島區跑馬地比華利山一個1354尺三房兩廁的單位,作為擁有近四十年樓齡的傳統豪宅地段,依然是個風景如畫是人們夢想居住的理想之地,環境恬靜丶景致怡人丶俯瞰著快活谷馬場的景色,享受著高品質的生活。而今次單位的主人是來自在高級金融業工作感情要好的母女和愛犬組成的家庭,她們擁有各自對生活特有的美學與態度。設計依循倆人的個性與氣質尋找創作靈感,將充滿生命力的花園概念和女士的生活品味帶入了空間。
The Warm Garden
Type: Apartment
LOCATION : The Beverly Hill ,Wan Chai District ,Happy Valley HK
SIZE: 1354 sqft2
 |
|---|
 |
|---|
Dining area
The concept of the garden is to create a warm and inviting atmosphere throughout the entire residence, allowing people to feel relaxed and comfortable while adding a sense of liveliness and vitality. Therefore, we have chosen a foundation of understated light luxury for the design, complemented by delicate and exquisite artworks to add an air of elegance and artistic flair to the space. The overall space incorporates natural textured rough marble, which adds a rich tactile experience and allows the occupants to appreciate the unique qualities of the material through touch. The rough texture of the marble adds a sense of depth and dimension to the space, enhancing the overall sensory experience. In addition to the natural, textured, and rough marble, the design also features lustrous metallic elements that contribute to a unique tactile sensation. The use of glossy metals adds a distinct texture that enhances the overall quality and visual effect of the design. The collision between these elements creates an intangible impact, bringing a sense of fashion, understated luxury, and sophistication to the space. In terms of color selection, we have chosen a color palette dominated by shades of mauve as the overall theme of the design. Soft pastel purple serves as the primary color, complemented by neutral tones and gentle shades of pink and brown. This combination creates a warm, elegant, and comfortable ambiance, infusing the space with a gentle and graceful aesthetic.
花園的概念是在整個住宅中營造出一個溫馨的氛圍,讓人感到放鬆和舒適,更增添了生氣和活力。因此我們以輕奢華作為設計基底,再加入小巧精緻的藝術品點綴,為空間增添一絲優雅與藝術氣息。空間整體採用紋理自然丶質感粗糙的大理石,豐富的質感使主人可通過觸摸感受到大理石的獨特性,同時為空間增添了觸覺上的層次感。加上滿載光澤的金屬具有獨特的質感,金屬的光澤能夠提升整體設計的品質和視覺效果。兩者產生碰撞,無形之中更能為空間帶來一種時尚丶低調奢華和精緻的感覺。在色彩的選擇上,我們以莫蘭度色作為整個設計的色系,以柔和的淡紫色為主,搭配中性色調和柔和的粉色和褐色,營造出一種溫暖、典雅和舒適的氛圍,為空間帶來一種柔和而優雅的美感。
 |
|---|
When designing the layout of the space, we prioritize the needs and lifestyle of the occupants, ensuring that every area is utilized to its fullest potential. From false ceilings to TV cabinets and even soft furnishings: Custom-made design with a streamlined approach to fit the specific requirements and aesthetic preferences of the occupants. We connect rooms and incorporate the corridor space to create a spacious closet area. We provide a vanity table for grooming makeup. The Display Area can show Collections. also the wardrobe sections with curved edges for elegance. Overall we use soft and harmonious Color-Tons and high-quality Materials.
This layout not only allows for shared space but also provides sufficient room for each individual to maintain their personal space and belongings. It showcases a living environment that embodies quality and taste, catering to the needs and preferences of the occupants while promoting a sense of luxury and refinement.
空間的佈局設計,切身考慮居住者的需求和生活習慣,確保每個空間都得到充分利用。從假天花、電視櫃以至軟裝家具均為度身訂造亦貫徹流線形的設計,柔和淡雅的色彩配搭出一種舒適和諧的氛圍。衣帽間從原則的房間打通而成,結合走廊的空間變得更寬敞舒適,衣帽間設有梳妝檯供女士裝扮,更可展示她們的收藏品,而衣櫃的各個位置同樣以弧線修飾,我們選用柔和色調和高品質的材料,務求打造一個舒適時尚和具有吸引力的空間。整個佈局亦完美展現出作為現代女性的美,令她們既能共享空間,也能保存各自的餘裕,展現了一個具品質和品味的生活空間。

Views

Entrance
Living area

Walk-in Closet

Walk-in Closet :
Transferomation Design Setting
Corridor beome a part of the
Walk-In Closet Area ,
Extand the limit of the function space.















